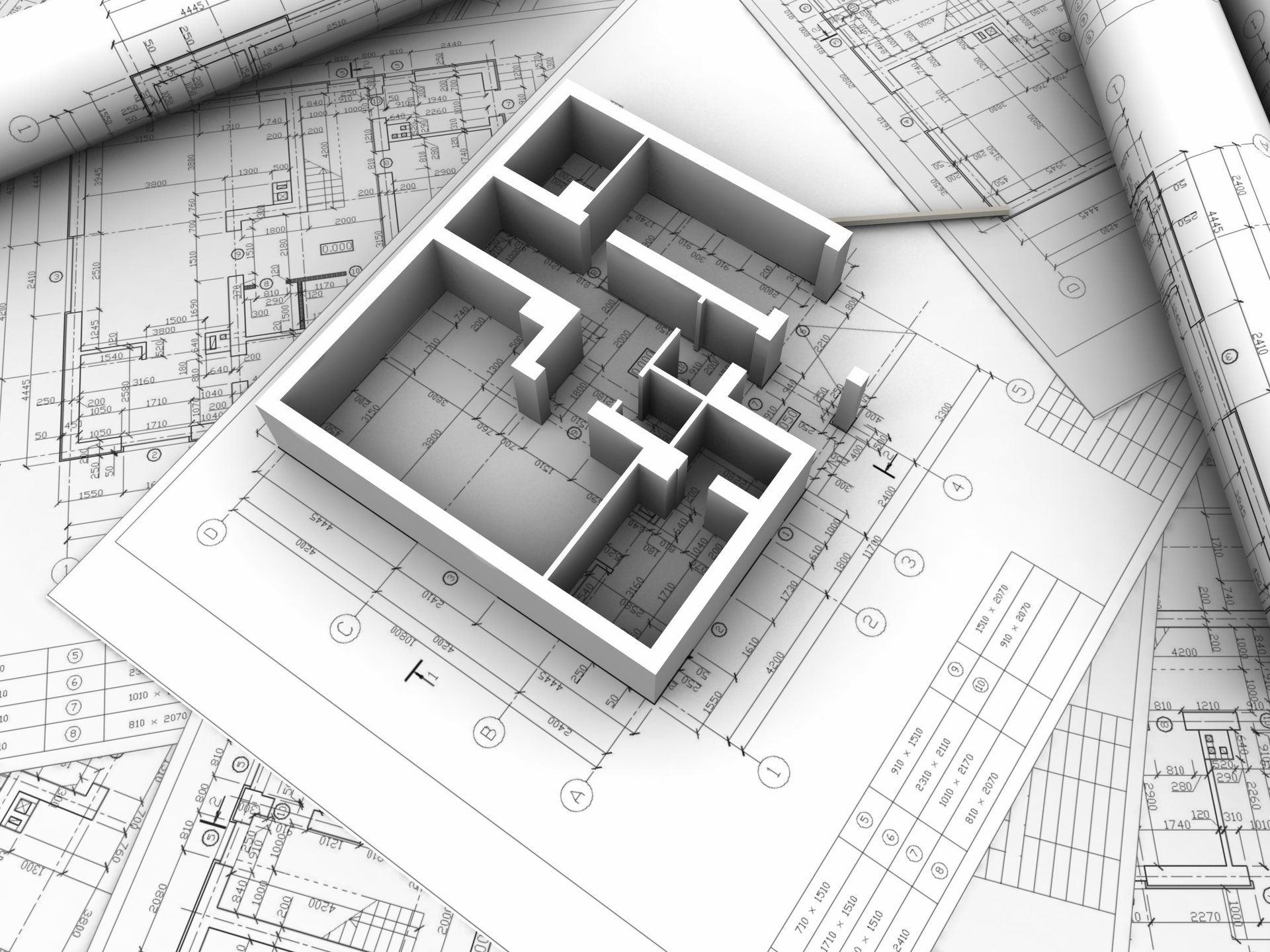Floor Plans
What is a Floor Plan and why have one?
A Floor Plan is a birds eye view of each floor of a property showing the layout and arrangement.
Why do you need a Floor Plan? Research conducted by Rightmove some years ago revealed that buyers are less likely to enquire about a property if there isn't a Floor Plan.
A Floor Plan will give buyers a first glance of the layout of the property and how it flows, plus the room dimensions. So it is a vital piece of information for house hunters.
As well as a Floor Plan, we can also provide a 3D view of the layout of your property if required.

Our Process
01
Step 1
Get in contact and book an appointment for us to come visit your property at a convenient time.
02
Step 2
We will visit your property to take down measurements of all rooms to create the floor plan.
03
Step 3
We will then go back to the office to review and finalise the Floor Plan.
04
Step 4
We will send the Floor Plans over to you via email and to your chosen estate agent if needed.
