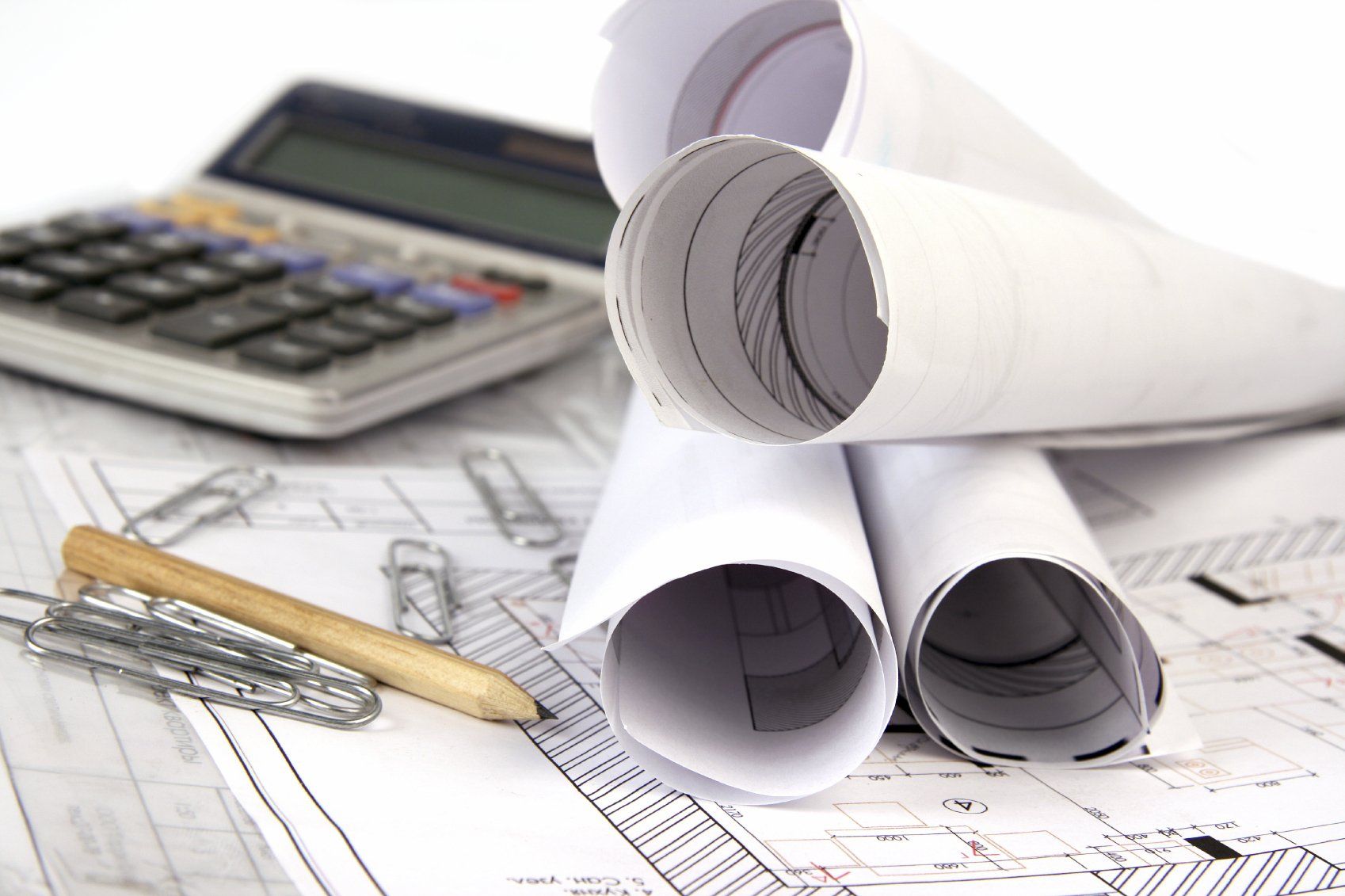Measured Building Surveys
What is a Measured
Building Survey?
A Measured Building Survey provides an accurate, scaled drawing of a building. This information can be used by Architects, Building Contractors, or Structural Engineers to aid them in planning and designing, to carry out alterations to an existing building.

Our process
01
Step 1
Get in contact and book an appointment for us to come visit your property at a convenient time.
02
Step 2
We will visit your property to take down detailed measurements of the building.
03
Step 3
We will then go back to the office to review and finalise the layout and measurements in our CAD software.
04
Step 4
We will send the final drawing via email to your Architect or Project Manager to enable them to work on your project.
